Interior design is a fascinating field that is constantly evolving. Thanks to modern technology, it has become easier than ever to create beautiful and functional spaces that meet the needs and desires of clients. However, with so many software options available on the market, it can be challenging to choose the best one for your needs. In this blog post, we will discuss the seven best home design 3d free softwares options available today, as well as their features and benefits.
SketchUp: For Creating 3D Models
SketchUp is a powerful 3D modelling software that is widely used in the architecture and design industry. It is an intuitive software that is easy to learn, and its 3D capabilities allow designers to create highly realistic models of their designs. SketchUp is also highly customizable, with a wide range of plugins and extensions available to enhance its functionality.
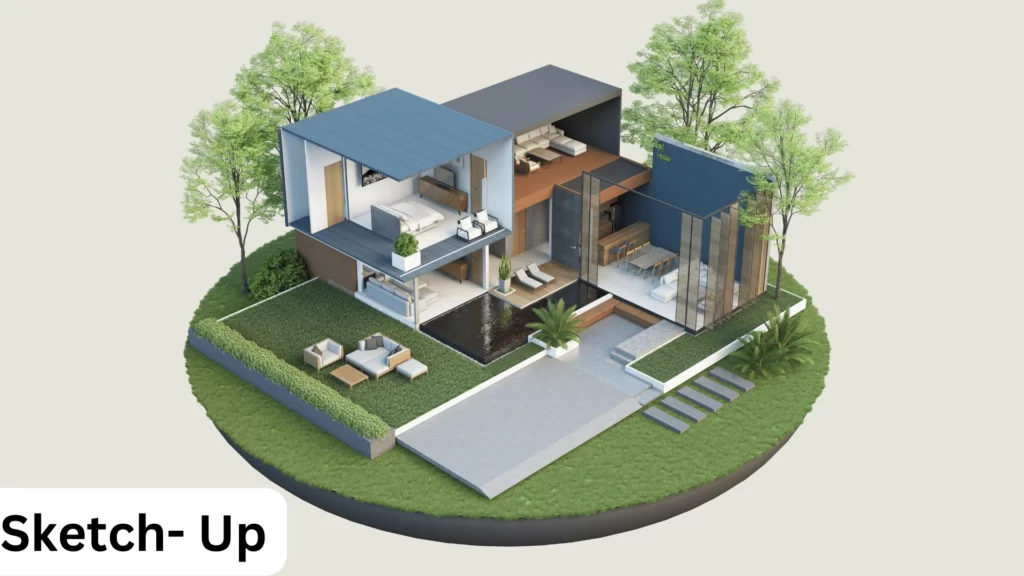
AutoCAD: For Precise Drafting
AutoCAD is a popular software used for creating precise technical drawings and blueprints. It is widely used in the architecture and engineering industries, as it allows designers to create accurate 2D and 3D models with ease. AutoCAD is highly customizable, with a wide range of tools and features available to make drafting a breeze.
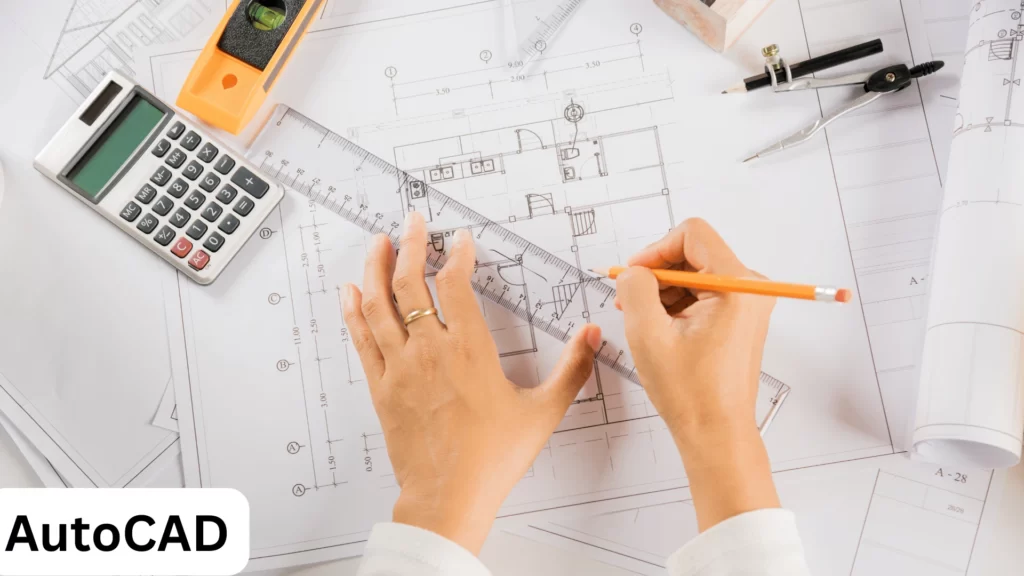
Revit: For Building Information Modeling (BIM)
Revit is a powerful BIM software that is widely used in the architecture and construction industries. It allows designers to create highly detailed 3D models of buildings, complete with all the necessary information for construction, such as materials, dimensions, and mechanical systems. Revit is highly collaborative, with multiple team members able to work on the same project simultaneously.
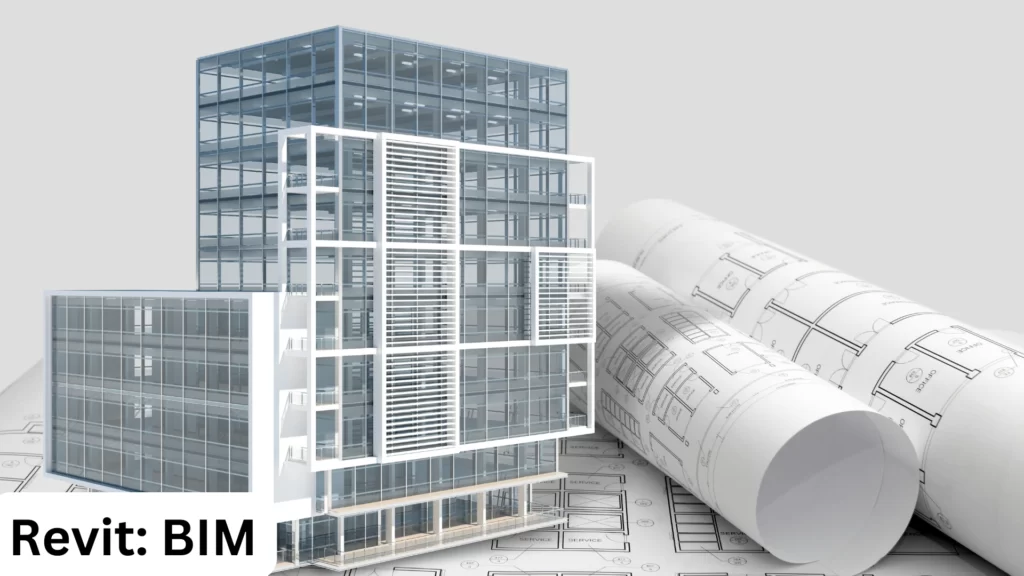
Sweet Home 3D: For Home Design
Sweet Home 3D is a user-friendly software that is perfect for creating 2D floor plans and 3D models of homes. It comes with a wide range of pre-designed objects and textures, making it easy to create realistic models of your designs. Sweet Home 3D is also highly customizable, with a wide range of plugins and extensions available to enhance its functionality.
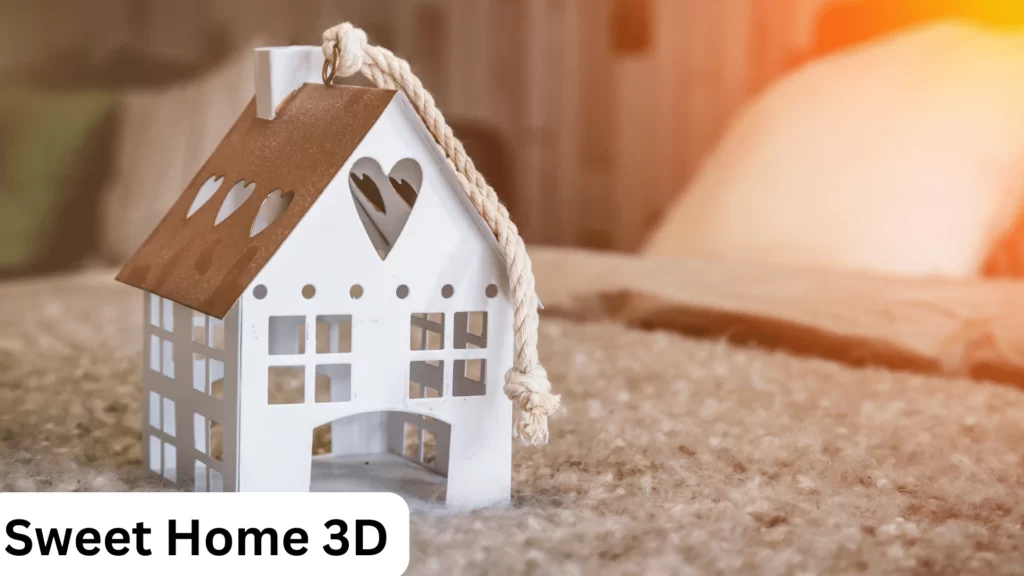
Home Designer Suite: For Home Design and Remodelling
Home Designer Suite is a comprehensive software that is perfect for both home design and remodelling projects. It comes with a wide range of design tools, including a 3D rendering engine, allowing designers to create highly realistic models of their designs. Home Designer Suite also includes a wide range of pre-designed objects and textures, as well as a large library of building materials.
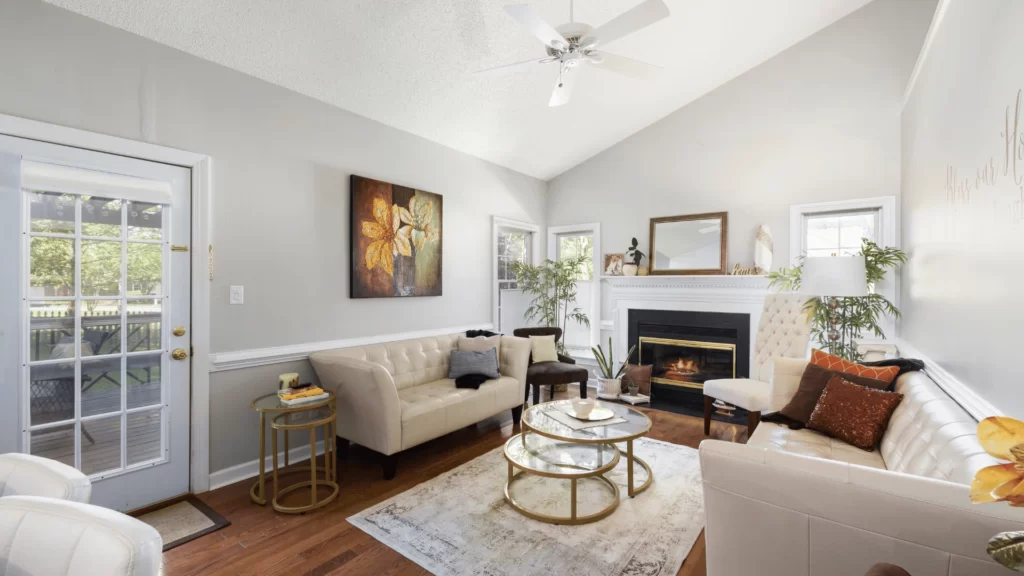
Chief Architect: For Professional Design
Chief Architect is a powerful software that is widely used in the architecture and design industries. It allows designers to create highly detailed 3D models of their designs, complete with all the necessary information for construction. Chief Architect is also highly customizable, with a wide range of tools and features available to make designing a breeze.

RoomSketcher: For Online Design
RoomSketcher is a user-friendly online software that is perfect for creating 2D floor plans and 3D models of your designs. It comes with a wide range of pre-designed objects and textures, making it easy to create realistic models of your designs. RoomSketcher is also highly collaborative, with multiple team members able to work on the same project simultaneously.
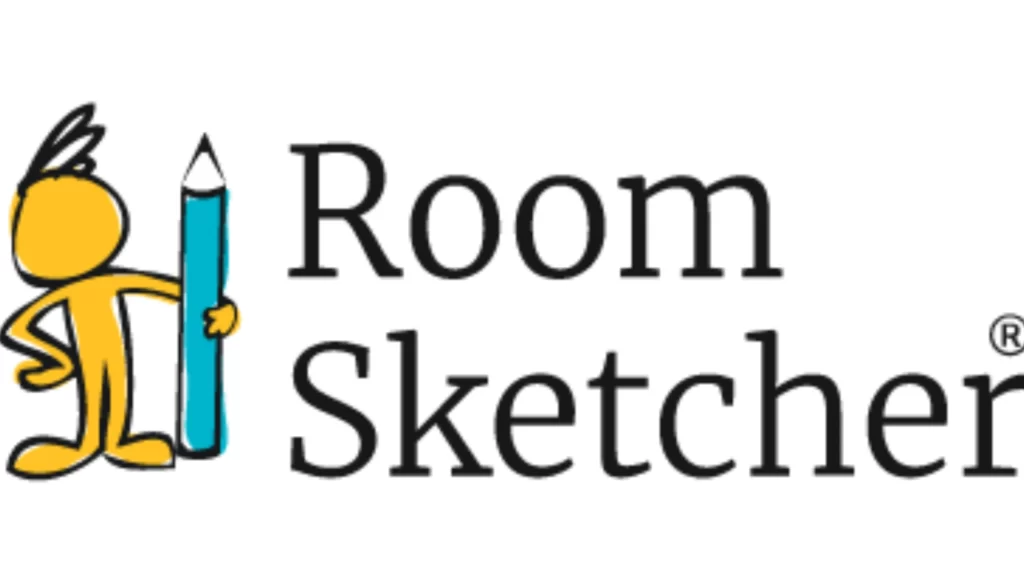
Conclusion
There are many interior design software options available on the market today, each with its own unique features and benefits. Whether you are a beginner or a professional, there is a software option that can help you create beautiful and functional spaces with ease. So, what are you waiting for? Choose the best interior design software for your needs and start creating your dream designs today!

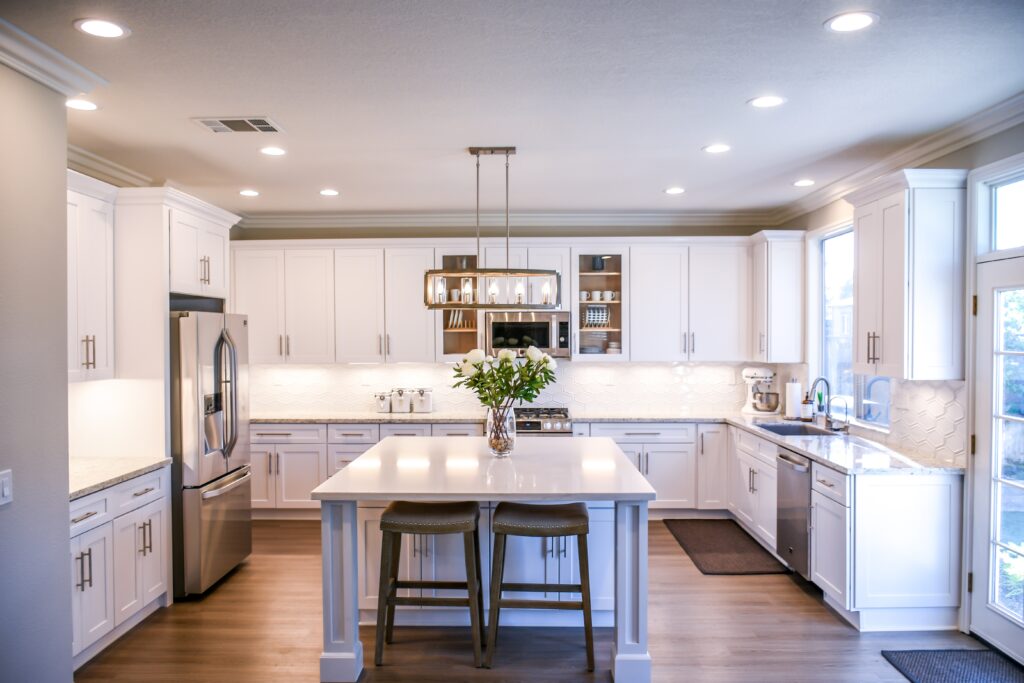
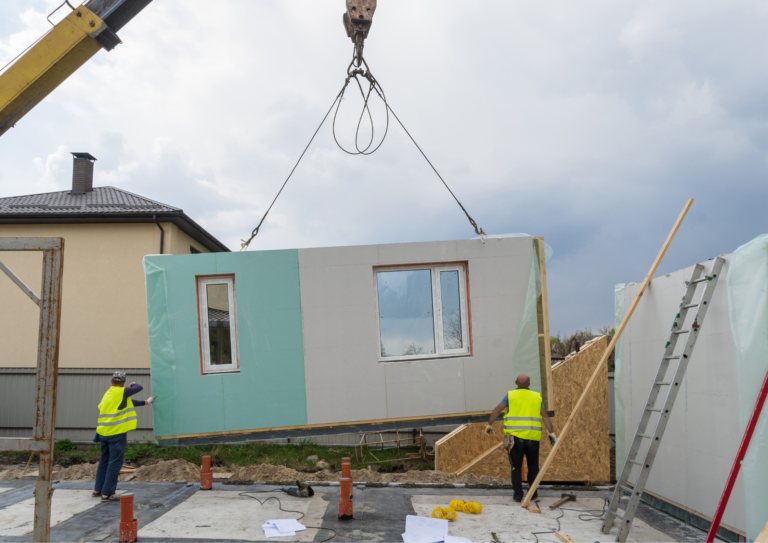



1 comment
What is Bim Building Information Modeling and Its Benefits
[…] To learn more about 3D home design software that can complement your BIM projects, check out this resource on 7 Home Design 3D Software Free You Need to Know. […]