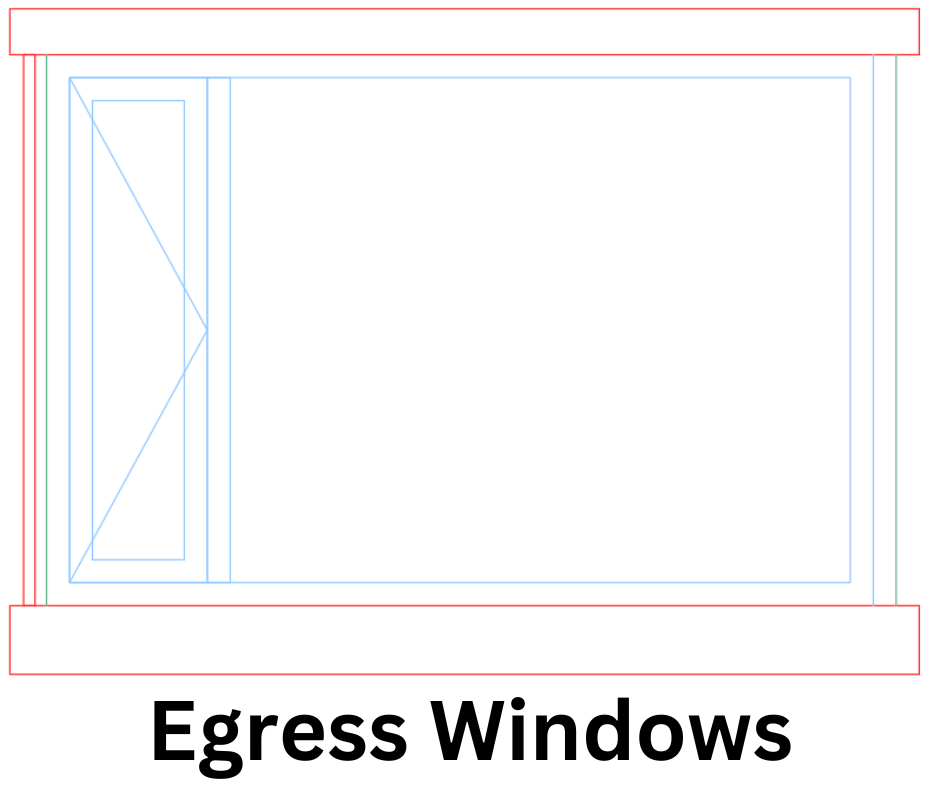Egress windows are windows that are used for emergency purposes. The inclusion of egress windows enhances the beauty as well as the safety of a home. There are different types of egress windows. Moreover, egress windows follow specific rules to ensure maximum usability. Egress window have their particular location where they are to fit in. For contractors and constructors, this blog post sheds light on two questions: How the area of the window is calculated and can the agress window be provided in the basement or not?
Definition of Egress Windows
The windows are designed specifically to provide a safe exit from the windows during emergencies. Building codes define the sizes of egress windows that are to be used in the structure.
Types of Egress Windows
The five most famous kinds of Egress windows are given below;
1. Casement Windows
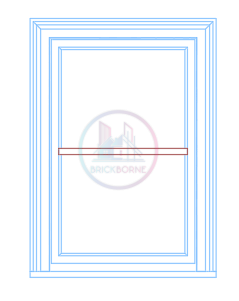
2. Sliding Windows
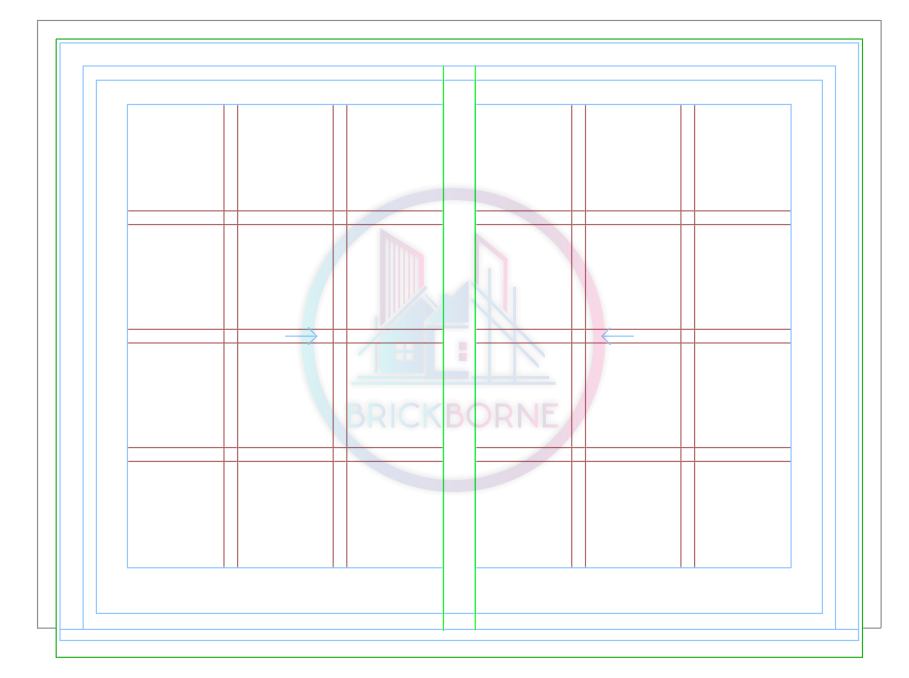
3. Double-Hung Windows
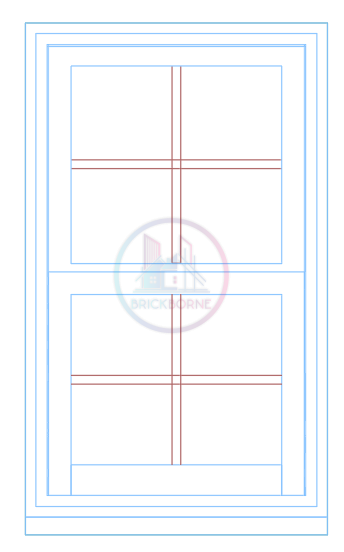
4. Awning Windows
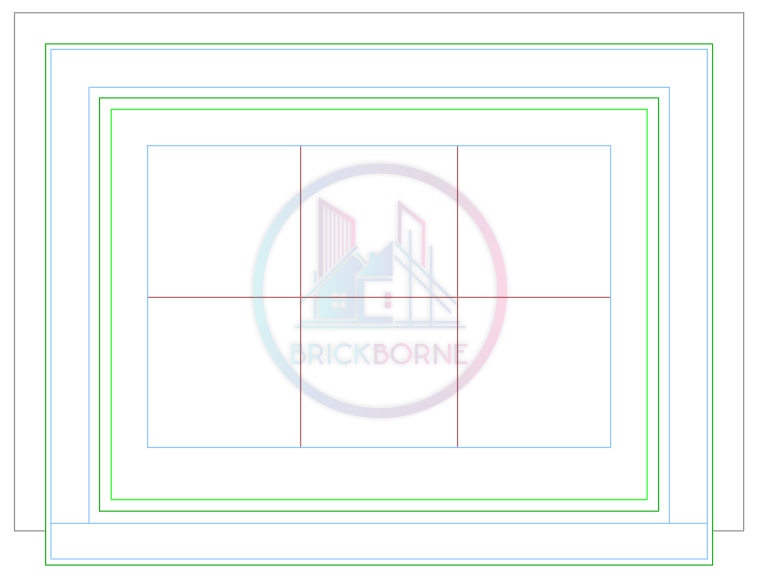
5. Basement Hopper Windows

Egress Window Laws
The laws mentioned below are specifically for the bedrooms whose doors are not opening towards the open side. The laws for the egress windows are;
- The window should have a width of 1.7 feet when opened.
- It should have a height of 2 feet when opened.
- The total clear opening of the window should be equal, to or greater than 5.7 feet.
- The distance from the floor to the windowsill must not exceed 3.7 feet.
Location of Egress Windows
As per the standards and code, every area that is occupied by people should have at least one egress window. The egress windows can play a vital role in evacuating people during emergencies.
How to Calculate the Area of Window
To determine the size of a window you’ll need to measure both its width and height in feet (or meters). Then you can use a formula to calculate the area of a rectangle;
Area = Width x Height
Let us take an example;
Imagine you have a window that’s 3 feet wide and 4 feet high. To find its area;
Area = 3 feet (width) x 4 feet (height) = 12 feet
Therefore the window has an area of 12 feet. This measurement indicates the surface area of the window, which comes in handy when considering factors, like window coverings, energy efficiency calculations or other aspects related to windows.
Does the Basement Need an Egress Window
In places where you want to use your basement as a space, it’s important to have an egress window. These windows are necessary, for safety reasons because they provide a way for people to escape in case of emergencies and allow rescuers to enter the space. Regulations for windows usually outline the size, clear opening, height from the ground and where they should be placed to meet safety standards. To make sure everyone is safe and secure it’s crucial to consult building codes and understand the egress window requirements for basements, in your area.
Conclusion
Egress windows are of supreme importance keeping in view the unforeseen events that take place in everyday life. These windows help in escaping emergencies. Furthermore, they are of different types as well. Building codes cover a dedicated part in explaining the importance and sizes of the egress windows. Lastly, it is to be known that those places which encompass people, should include at least one window whether it is in the basement or any other place.
If you are looking to read about, Unique Concrete Beam Stirrups in the World, click on it.

