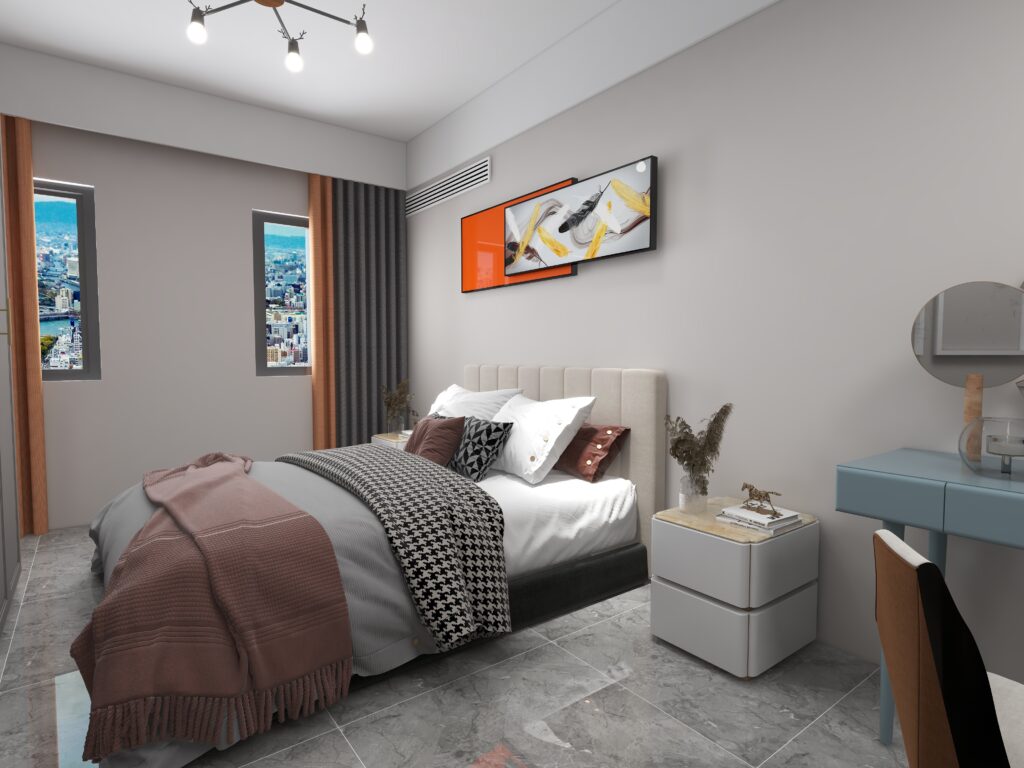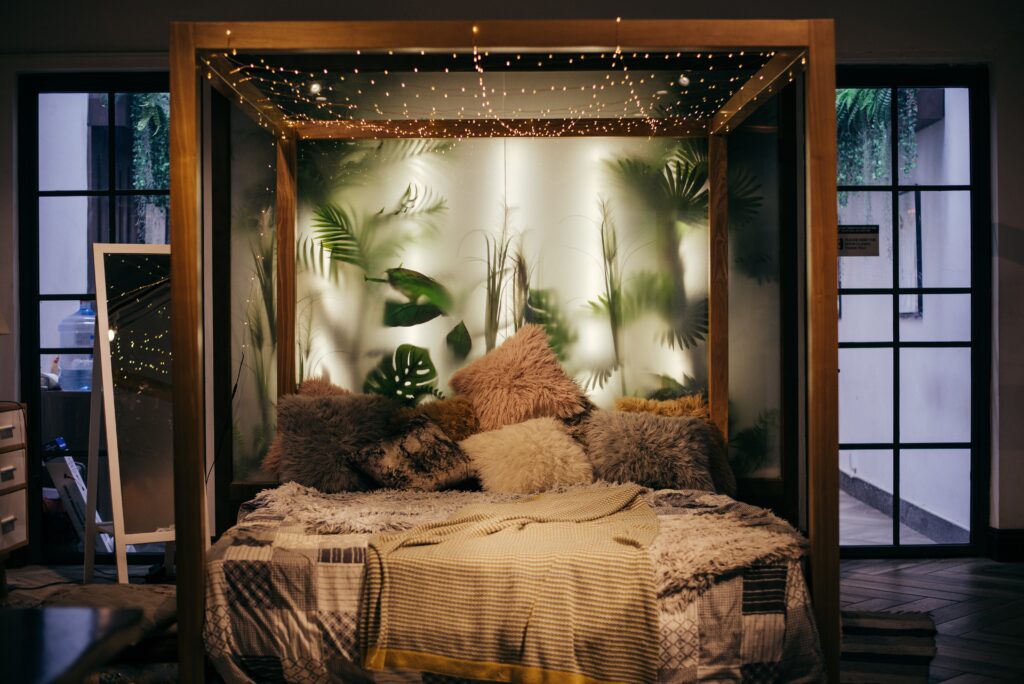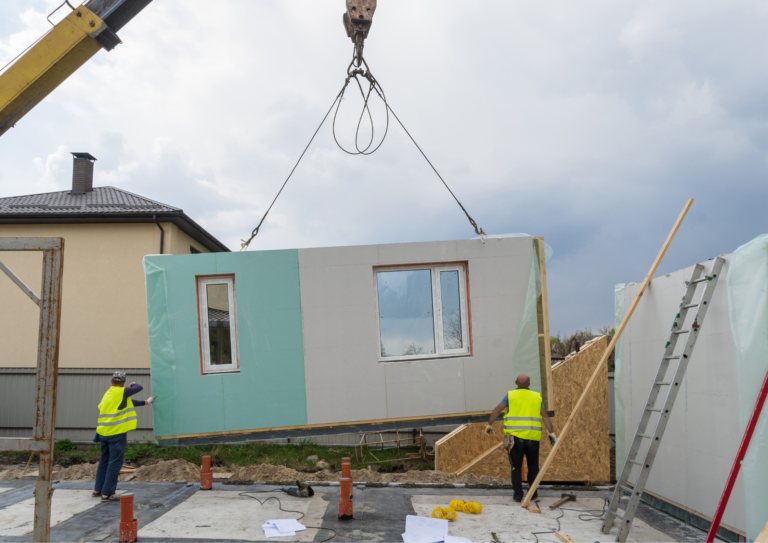Are you planning to redecorate your room and other area, but having a hard time visualizing how the end result will look like? This is where 3D design can come in handy. With the help of 3D design software, you can easily create a virtual model of your room, experiment with different layouts, colours, and textures, and get a better idea of what will work and what won’t. In this post, we will walk you through the steps to 3D design a room, from selecting the right software to adding the finishing touches.

1. Choose the Right Software
The first step in 3D designing a room is to select the right software. There are plenty of options available in the market, both paid and free. Some of the most popular ones to make a room include 3ds Max, Coohom, SketchUp, AutoCAD, Blender, and RoomSketcher, photoshop, after effects, Unreal Engine. While some are more complex than others, it is important to choose one that suits your skill level and requirements.
2. Take Accurate Measurements
Once you have selected the software, the next step is to take accurate measurements of your room. This includes the length, width, and height of the walls, doors, and windows. It is important to be as precise as possible, as any errors in measurements can affect the overall design. You can use a tape measure or a laser measuring tool for this purpose.
3. Create a Rough Sketch
Before diving into the 3D design, it is a good idea to create a rough sketch of your 3d room design on paper. This will help you to make a 3d design of a room better in software and get a better idea of the layout, furniture placement, and other details. You can also use this as a reference while creating the 3D model.
4. Start Designing
Now comes the fun part – designing your room in 3D! Begin by creating a basic floor plan using the measurements you took earlier. You can then add walls, doors, and windows to the plan. Next, add furniture, lighting, and other fixtures to the model. Most 3D design software comes with pre-built models of furniture and decor, but you can also create your own custom models.
5. Experiment with Colors and Textures
Once you have added the basic elements, you can start experimenting with different colours and textures. Most software allows you to change the colour and texture of walls, floors, and furniture, giving you endless options to choose from. This is a great way to see how different colours and textures work together and decide on the final look of your room.
6. Add Finishing Touches
After you are satisfied with the layout and design, it is time to add the finishing touches. This includes adding decorative elements such as rugs, curtains, and artwork, as well as adjusting lighting and camera angles to get the perfect view of your room.
7. 3D Rendering of the Room
After adding the textures and furniture to the virtual room, now comes the time to 3d render the room. How render a 3d model of the room can be done? This can be done through different software which includes Vray, Enscape, Twinmotion, Corona, Lumion, Coohom, etc.
8. Review and Revise
Once you have completed the 3D design, it is important to review and revise it as needed. You can take a virtual tour of the room to see how it looks from different angles and make any necessary adjustments.
9. Cost of 3D Room Design
The complexity of the design, the software used, and the experience level of the designer can all play a role in determining the cost. One option for finding a designer is to use Fiverr, a freelance marketplace where you can find professionals who specialize in 3D room design like Muhammad Umar.
Conclusion
3D designing a room is a great way to visualize your ideas and make informed decisions before investing time and money into actual renovations. Thus, with the right software, accurate measurements, and a little bit of creativity, you can create a stunning virtual model of your dream room. So, what are you waiting for? Get started on your 3D design project today!






1 comment
7 Home Design 3D Software Free You Need to Know - brickborne
[…] Home 3D is a user-friendly software that is perfect for creating 2D floor plans and 3D models of homes. It comes with a wide range of pre-designed objects and textures, making it easy to create […]