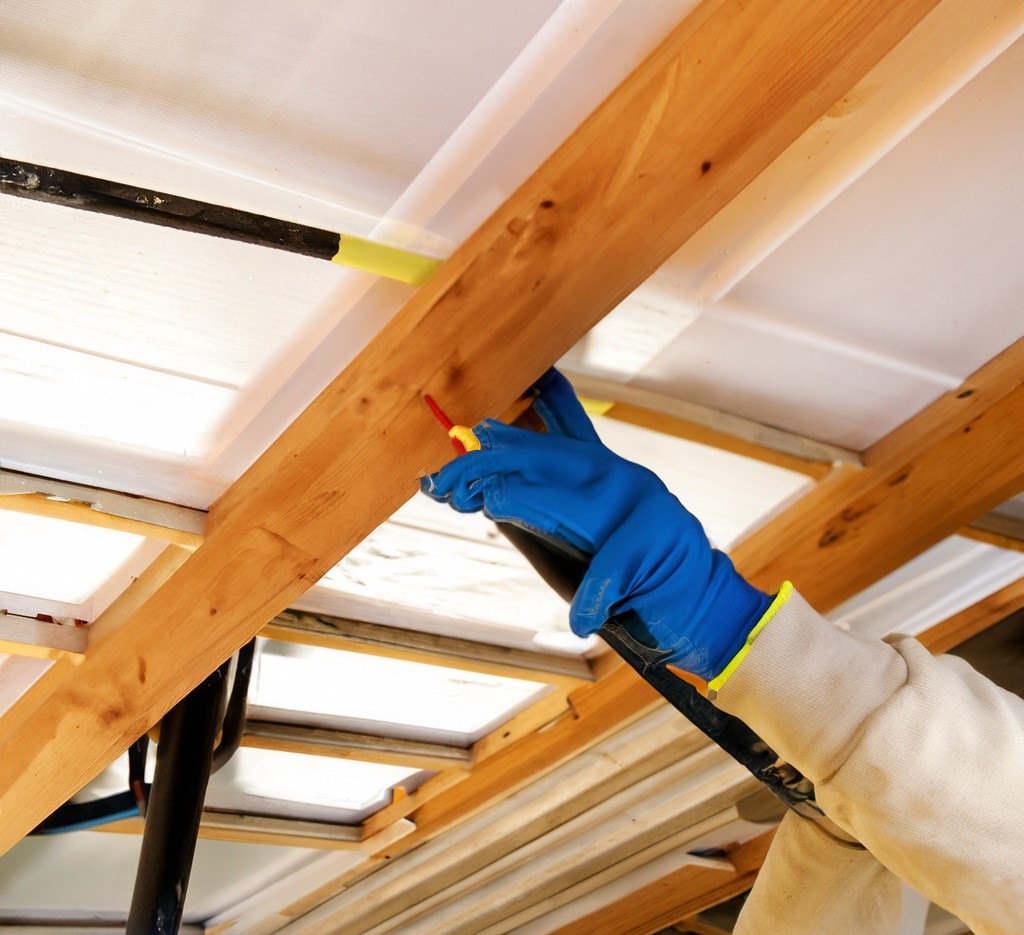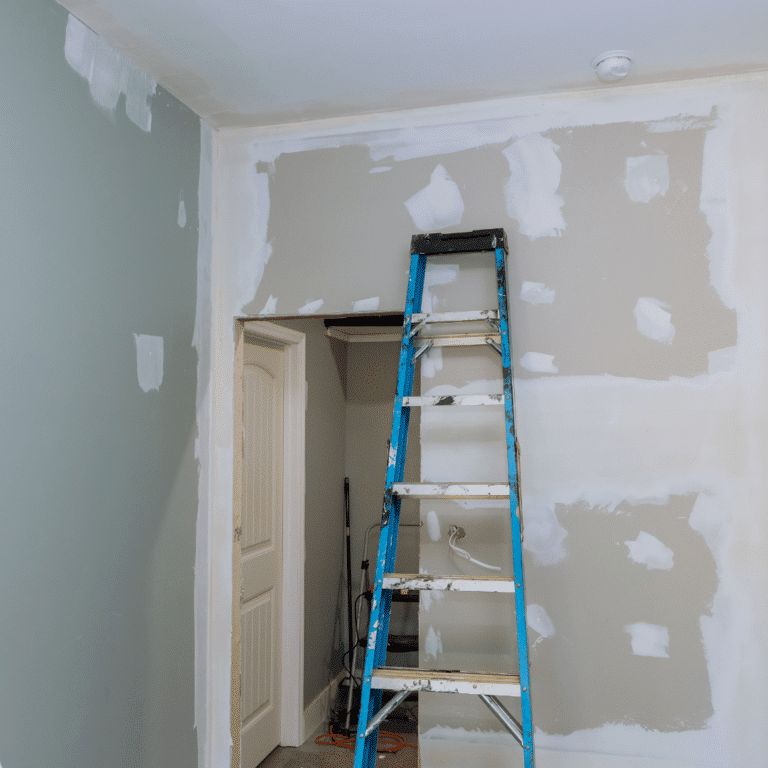Earthquakes are natural events that no one can control, and their impact can be disastrous. Therefore, we need to take some preventive measures so that our infrastructure can withstand the strong seismic forces. Engineers have come up with different ways to strengthen your home/building. Retrofitting means to rehabilitate or strengthen the existing buildings. In the modern age, we are also facing a new challenge of aging infrastructure which makes it necessary for homeowners to understand what retrofitting is and how they can find solutions to their problems. In this blog post, we will discuss different aspects of retrofitting homes for earthquakes.

Understanding Retrofitting
Retrofitting entails reinforcing or upgrading existing structures to enhance their resilience against earthquakes. While newer constructions often include features that make them resistant to seismic activity, older homes may lack these safeguards. Retrofitting becomes crucial in bridging this gap by ensuring your home can withstand the tremors and shakes that nature may unleash.
Safeguarding Your House through Retrofitting
Taking an approach to retrofitting homes for earthquakes involves reinforcing various components ranging from the foundation to the roof. By assessing with an engineer’s assistance, you can identify specific vulnerabilities in your home and effectively guide the retrofitting process.
Retrofitting buildings such as apartments or commercial structures follows the same principles but on a larger scale. It requires collaboration between building owners, tenants, and engineers to ensure that the entire structure is fortified against forces.

Retrofitting Building Structures
The overall structural integrity of your home is of importance during an earthquake. Strengthening building structures through retrofitting entails reinforcing walls, floors, and connections. Methods, like incorporating braces, anchor bolts, base isolation systems, shear walls, and dampers can greatly improve your home’s ability to withstand forces preventing collapse and reducing the extent of damage.
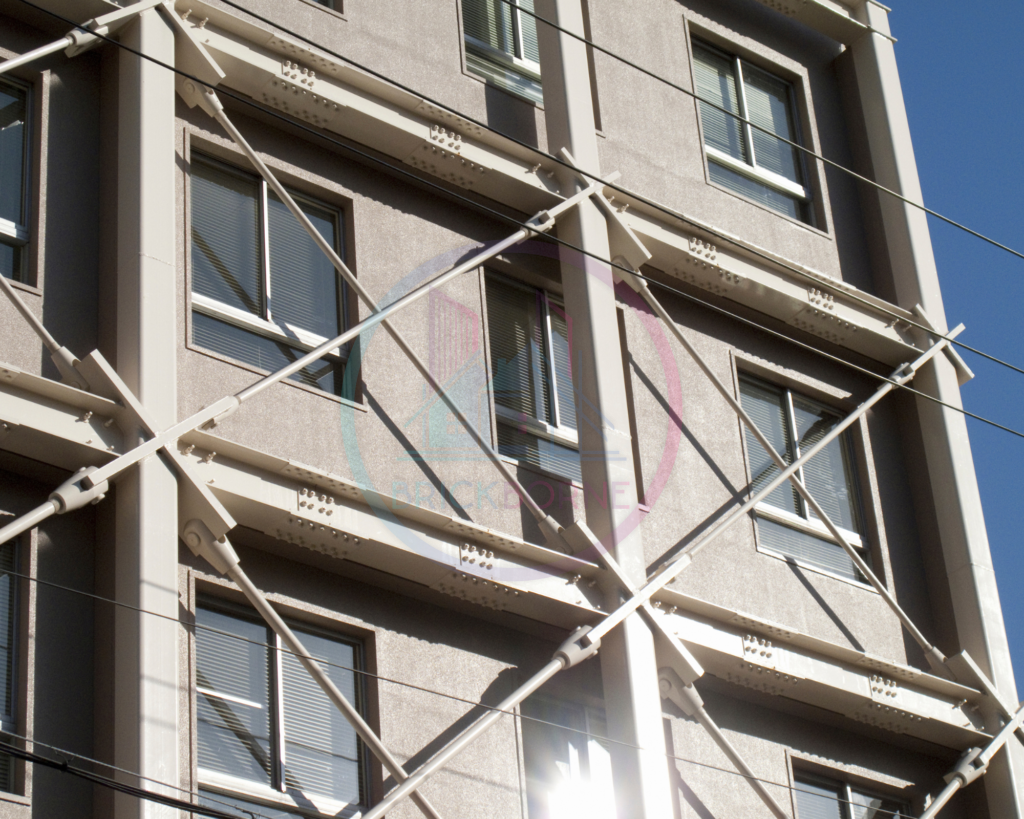
Strengthening the Foundation
The foundation serves as the backbone of any structure making it essential to retrofit it for earthquake preparedness. Enhancing the foundation may include installing piers, braces, or even a seismic retrofitting system that securely connects your home to its foundation. It would greatly help in preventing any shifting or sliding during an earthquake.
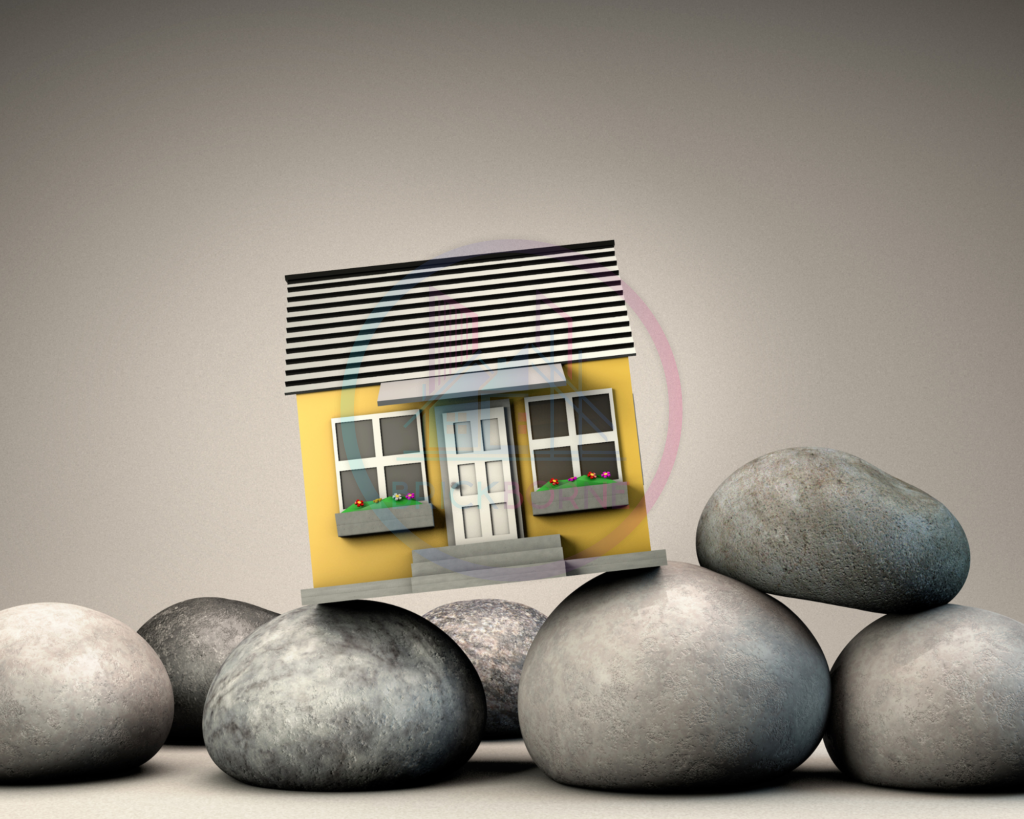
Retrofitting the roof
Retrofitting the roof is an aspect to consider regarding earthquake retrofitting. It’s crucial to ensure proper roof bracing and the use of fasteners to prevent the roof from collapsing. Additionally installing roof diaphragms can evenly distribute forces reducing the risk of structural damage.
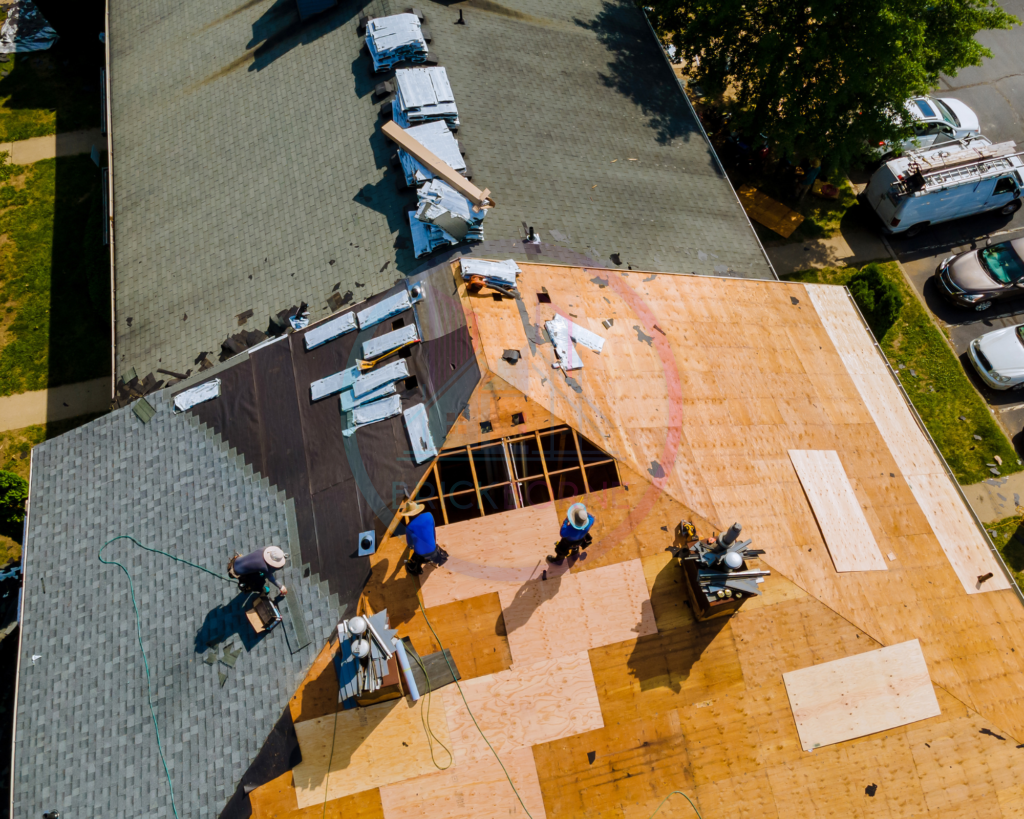
Conclusion
To make your built environment resilient and for retrofitting homes for earthquakes, focus on improving the materials used in construction, strengthening connections, and incorporating design principles. Earthquake retrofitting goes beyond securing your property; it’s about protecting the people you hold. As we navigate the challenges of living in earthquake areas, taking measures to retrofit our homes becomes a responsibility. Every step we take from reinforcing windows to strengthening foundations contributes towards creating a living space that can withstand nature’s tremors. So, embrace the power of retrofitting, ensuring that our homes remain resilient, in the face of seismic activity.
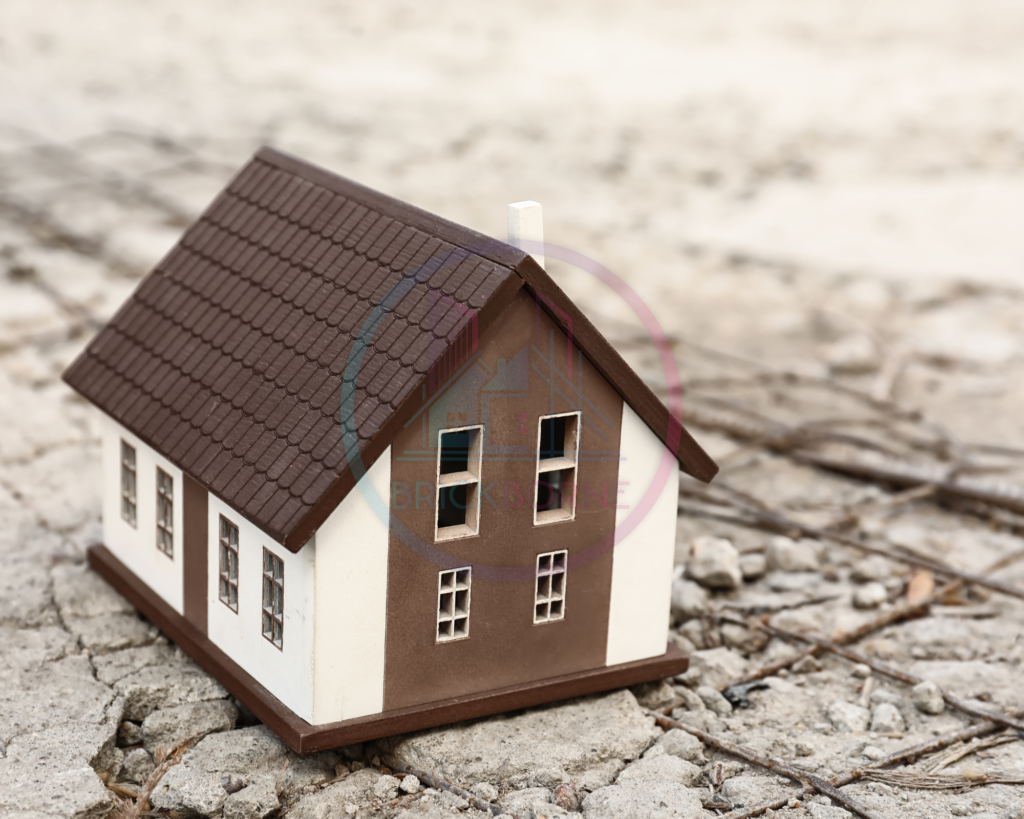
Brickborne believes in accuracy and time construction without wastage of resources. We believe in economical and sustainable construction. With the advancing world, software is here to assist us in the construction field. Brickborne provides construction drawings as per codes of the region, 3D modeling, rendering, and animation walkthroughs of both interior and exterior, and quantity surveying and cost estimation. Choose us to change your dreams into reality as we say, Brickborne- We Design Your Ideas!

