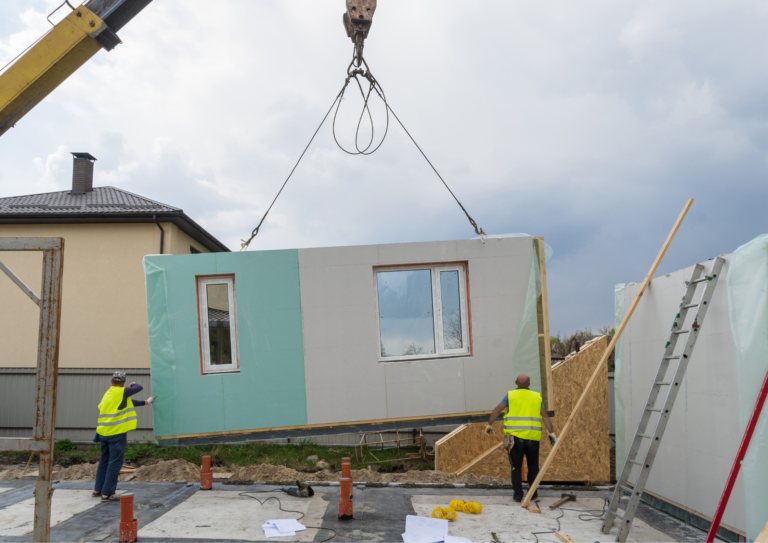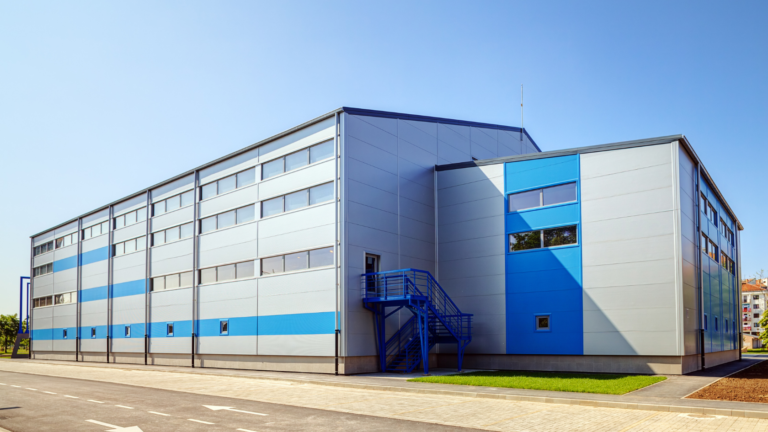Today we will discuss how Geographic Information Systems (GIS) can help in effective land planning. It is the duty of urban planners to ensure the balance between social and environmental factors to promote sustainable and resilient communities. Furthermore, we are witnessing that cities are expanding day by day due to the increase in population. That’s it becomes important for urban planners to do urban planning with GIS to enhance the efficiency of their work.

What is GIS?
Let’s answer this question first. At its essence, GIS is a mapping technology that merges data with spatial analysis tools to offer valuable insights into both man-made structures and natural surroundings.

By interconnecting data layers like land use patterns, infrastructure details, demographic information, and environmental aspects; GIS empowers urban planners to visualize relationships and analyze trends and patterns effectively.
Applications:
1. Land Use Planning
GIS serves as an important tool in land use planning by giving planners information like land ownership rights, zoning regulations, and development limitations. By integrating land use data with statistics and economic indicators, planners can pinpoint those residential or commercial areas that require expansion. Land planners would also ensure the safeguarding of green spaces and wildlife habitats.

2. Transportation networks
We can study traffic flow and pinpoint areas where traffic congestion is being witnessed. Therefore, we can design the traffic routes accordingly. After that, urban planners can design the layout of roads, highways, public transport routes, and cycling paths in a strategic way to make it user-friendly. Moreover, GIS can also be used to assess the interconnectivity of traffic routes so maximum mobility can be ensured.
3. Environmental Planning:
Most importantly, GIS can help urban planners to assess what could be the possible impact of the proposed project on the environment. They can identify the habitats of different species, streams, and lakes on the map. If they keep these features and resources in their mind while developing land, it will lessen environmental harm.

4. Managing Infrastructure
Infrastructure includes roads, bridges, sewer networks, electric grids, hospitals, and schools. GIS can be used to monitor and assess the infrastructure and maintenance required. Therefore, timely maintenance will increase the life span of that infrastructure.
5. Disaster management
GIS plays a role in preparing for, responding to, and recovering from disasters. By mapping risk areas, evacuation routes, and emergency resources, planners can develop emergency response strategies. It would lessen the impact of natural calamities such as floods, wildfires, and earthquakes.

Advantages of GIS in Urban Planning
1. Data Fusion
GIS can help to merge different datasets in order to help land planners to get a holistic view. Consequently, this helps them to make informed decisions about the future based on the current situation.
2. Improved Visualization and Communication
Using GIS, we can visualize relationships between different features. This helps in communication between stakeholders and policymakers and makes better decisions.
3. Cost/Budget
By simplifying the process of collecting, analyzing, and making decisions based on actual data, GIS enhances the effectiveness of planning tasks. This reduces expenses linked to manual techniques and outdated information systems. Planners can better distribute resources. Maximize the utilization of funding to achieve desired results.
4. Sustainability and Resilience
GIS can help planners to identify new risks so they can be managed properly and timely. Just Wonder if maximum risks are rectified before developing any city, how effective it would be in achieving resilience and sustainability. Furthermore, we can allocate resources as per the vulnerability of the area to any specific disaster in order to make the community more resilient.

GIS has a lot of benefits for land planners. If this technology is used to its maximum capacity, then we can revolutionize our cities in no time!
Brickborne believes in accuracy and time construction without wastage of resources. We believe in economical and sustainable construction. With the advancing world, software is here to assist us in the construction field. Brickborne provides construction drawings as per codes of the region, 3D modeling, rendering, and animation walkthroughs of both interior and exterior, and quantity surveying and cost estimation. Choose us to change your dreams into reality as we say, Brickborne- We Design Your Ideas!





