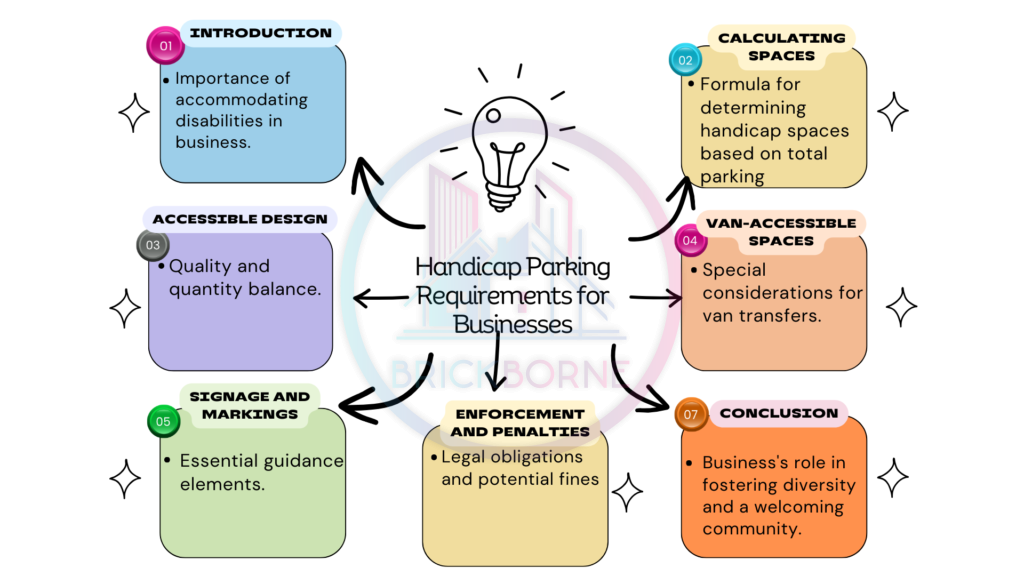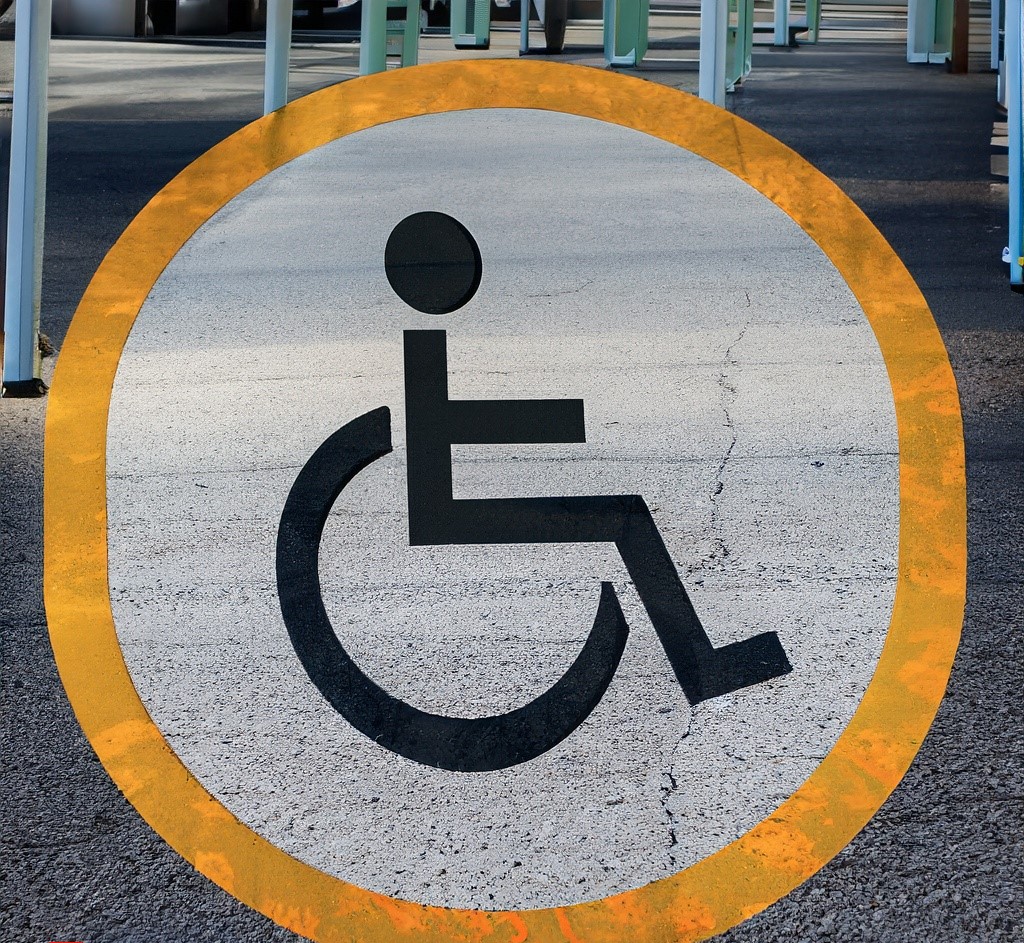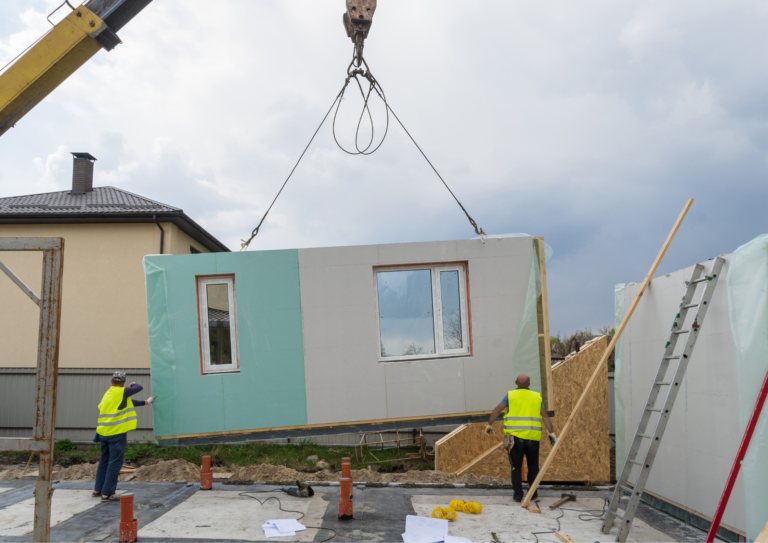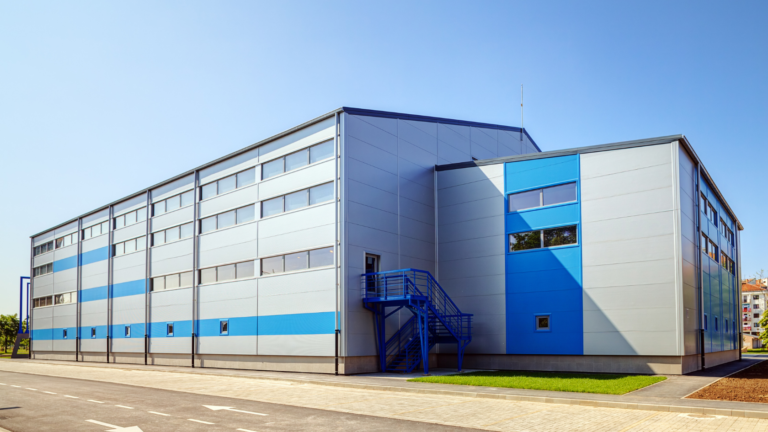In today’s world, it is not possible to run a successful business without accommodating every individual. Society should ensure that individuals with disabilities have access to all necessary facilities to prevent feelings of isolation. Providing them with facilities in working areas is not only a legal responsibility but also a moral responsibility for everyone. Keeping this in view, we will discuss the key aspects of handicap parking requirements for businesses in this blog.

Calculating Handicap Parking Spaces
To determine the handicapped parking space, it is important to consider the total space of the organization. It is advisable to designate one out of the first 25 spaces as handicap accessible. When the total parking space increases, parking requirements for handicaps will also increase. For example, if a business has 301 to 400 parking spaces, it must provide a minimum of eight accessible parking spaces for handicaps.
Accessible Parking Design
Increasing the parking spaces for handicaps will not work unless you also ensure the quality of space. Quality and quantity are equally important. Design engineers need to follow proper design requirements to ensure that parking spaces are easily accessible.
For example, the parking spaces need to be wide enough that wheelchairs are easily accommodated. Also, it is important for business organizations that the parking surface is firm and stable and they are slip resistant to facilitate smooth mobility for individuals with disabilities. Ramps provided in parking should also be very smooth so that people using wheelchairs don’t feel any discomfort while moving. Steep ramps can become a cause of accidents for handicaps. Thus, the slope of the ramp should be kept very gentle while designing.
Van-Accessible Spaces
Some people need to be transferred to vans from wheelchairs thus it is important that van-accessible space is provided. These spaces have widths greater than the usually recommended.
Signage and Markings
Proper signs, boards, and markings should be provided in parking spaces so that handicapped people can get proper guidance without the need for a helper. It should be noted that these signs are installed at a certain height so that they are visible from far distances. Signs and symbols should have a background color that enhances clarity for people. Places to be used by handicapped must have signboards that restrict unauthorized people and vehicles from using that place.
Enforcement and Penalties
It is a moral and legal obligation for every organization to provide handicapped parking spaces. Business organizations that fail to do so may face penalties and fines from their state/country organizations.
Similarly, it is the duty of business organizations to make organizational rules in such a way that they facilitate handicapped people. Businesses that fail to accommodate handicapped people send very negative messages to the public. It will set the organization to loss and will put its positive reputation at stake.
Benefits of Compliance
Creating a welcoming environment for handicapped people will give various benefits to business organizations. It will enhance the overall customer experience which will make business more welcoming and prosperous. Moreover, it will also attract new customers. Organizations will also stand out as socially responsible organizations.
Conclusion
Business plays an important role in fostering a society that gives importance to diversity and values all individuals of all abilities. With an understanding of all these requirements, businesses can contribute to a more welcoming community that respects every individual.
Brickborne believes in accuracy and time construction without wastage of resources. We believe in economical and sustainable construction. With the advancing world, software is here to assist us in the construction field. Brickborne provides construction drawings as per codes of the region, 3D modeling, rendering, and animation walkthroughs of both interior and exterior, and quantity surveying and cost estimation. Choose us to change your dreams into reality as we say, Brickborne- We Design Your Ideas!





