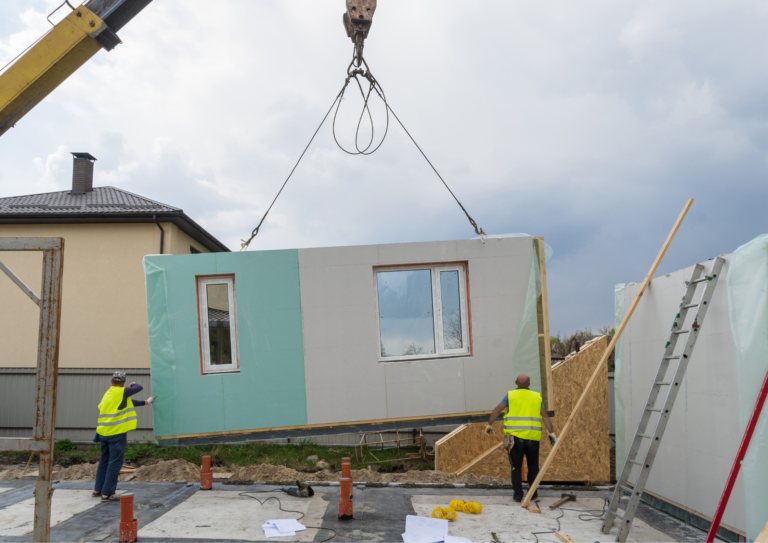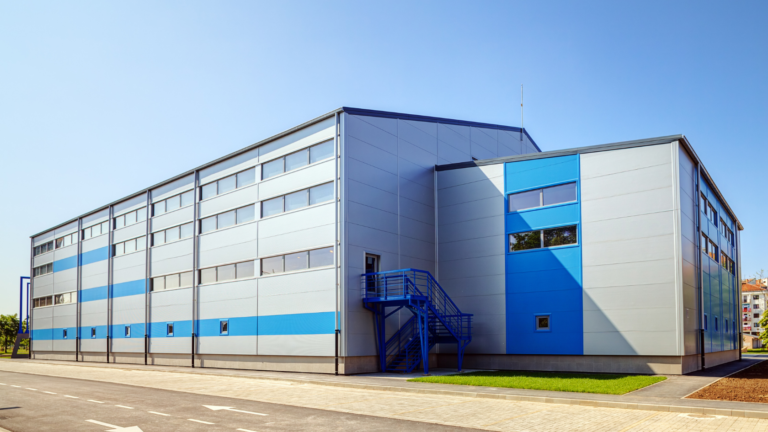In today’s healthcare world the design of office buildings has evolved beyond being functional to play a crucial role in patient care. The days of unwelcoming spaces are behind us; modern medical office design now focuses on balancing both form and function. It aims to create environments that prioritize the well-being of patients and enhance staff productivity. This comprehensive blog explores the different aspects of medical office building design, including layouts, plans and floor designs that optimize healthcare delivery while promoting healing environments.

Understanding the Core of Medical Office Design
Designing a medical office building floor plans requires an approach that takes into account the distinct needs of patient’s healthcare, professionals and support staff. Unlike offices, medical facilities need to cater to equipment, privacy concerns, infection control protocols and regulatory standards while also maintaining a welcoming ambiance. Therefore, successful medical office design revolves around creating spaces that seamlessly integrate functionality, safety, comfort and aesthetics.
Key Aspects of Medical Office Design
1. Patient Focused Layout
• Reception Area The reception area acts as the point of contact, for patients. Sets the tone for their entire visit. Creating a welcoming atmosphere, with seating, plenty of light and easy to read signs can boost patient happiness and lower stress levels.
• Exam Rooms: When it comes to exam rooms maintaining privacy and confidentiality is crucial. Planned room layouts that offer room, for patient exams, medical tools and doctor patient conversations help foster positive results and build patient confidence.
• Procedure Rooms procedures dedicated areas furnished with essential tools and technology. A thought-out layout minimizes disruptions, in workflow and enhances flow thereby improving overall operational efficiency.
• Ancillary Services Laboratories, imaging centers and pharmacies should be strategically positioned for easy access without obstructing patient movement ensuring smooth ancillary service delivery.
2. Staff Productivity and Well-being
• Work Areas Designated workspaces for healthcare professionals should encourage collaboration, communication and efficiency. Comfortable furniture, storage options and streamlined workflow design contribute to staff contentment and effectiveness.
• Employee Facilities Administrative offices, break areas and staff lounges play a role in office complexes. Thoughtfully designed support spaces boost employee morale by creating a work environment to providing top quality patient care.
3. Safety and Adherence to Regulations
• Infection Prevention Design considerations should address infection control measures like ventilation hand hygiene stations and designated isolation zones for patients. Implementing infection control protocols ensures the safety of both patients and staff.
• Accessibility Compliance with ADA guidelines guarantees access for patients with disabilities. Features such, as ramps, elevators and accessible restrooms promote inclusivity while enhancing the patient experience.
Designing Practical Floor Layouts
Functional medical office floor layouts act as the foundation, for a organized and productive medical office structure. Various elements impact the design, such as the buildings dimensions, the range of services provided the patient population. Future growth expectations. Below are factors to keep in mind when crafting floor plans, for office buildings.
1. Urban Planning and Spatial Layout
Separation of areas for the staff and medical purposes to uphold patient privacy and confidentiality. Manage arrangement of spaces to reduce congestion and help patients navigate smoothly ensuring a hassle-free journey from arrival to departure.
2. Versatility and Flexibility
Embracing design concepts to cater to expansions and adapt to changes in healthcare service models. Spaces that can be easily adjusted to accommodate patient loads, specialized services and evolving healthcare trends.
3. Enhancing Patient Experience
Incorporating amenities like waiting zones, calming color schemes and art installations to create an environment that eases patient concerns. Streamlining waiting times through efficient room layouts, appointment scheduling systems and strategies for managing flow.
4. Integration of Technology/Connectivity
Seamlessly blending health record (EHR) systems, telemedicine capabilities and digital imaging facilities into the infrastructure for effective communication and data sharing among healthcare professionals. Establishing an IT framework to ensure connectivity and data protection measures in place for safeguarding patient records while facilitating streamlined healthcare services.
In conclusion designing an medical office building requires an approach that considers patient needs, staff efficiency, safety standards and regulatory guidelines. By emphasizing functionality, aesthetics and technology integration in healthcare facilities designs environments can be created that foster healing processes, improve experiences and facilitate the delivery of top-notch care. As the healthcare industry evolves globally innovative design solutions will continue to play a role in shaping the future of facilities and ensuring their commitment, to patient centered care remains strong.
Brickborne believes in accuracy and time construction without wastage of resources. We believe in economical and sustainable construction. With the advancing world, software is here to assist us in the construction field. Brickborne provides construction drawings as per codes of the region, 3D modeling, rendering, and animation walkthroughs of both interior and exterior, and quantity surveying and cost estimation. Choose us to change your dreams into reality as we say, Brickborne- We Design Your Ideas!





