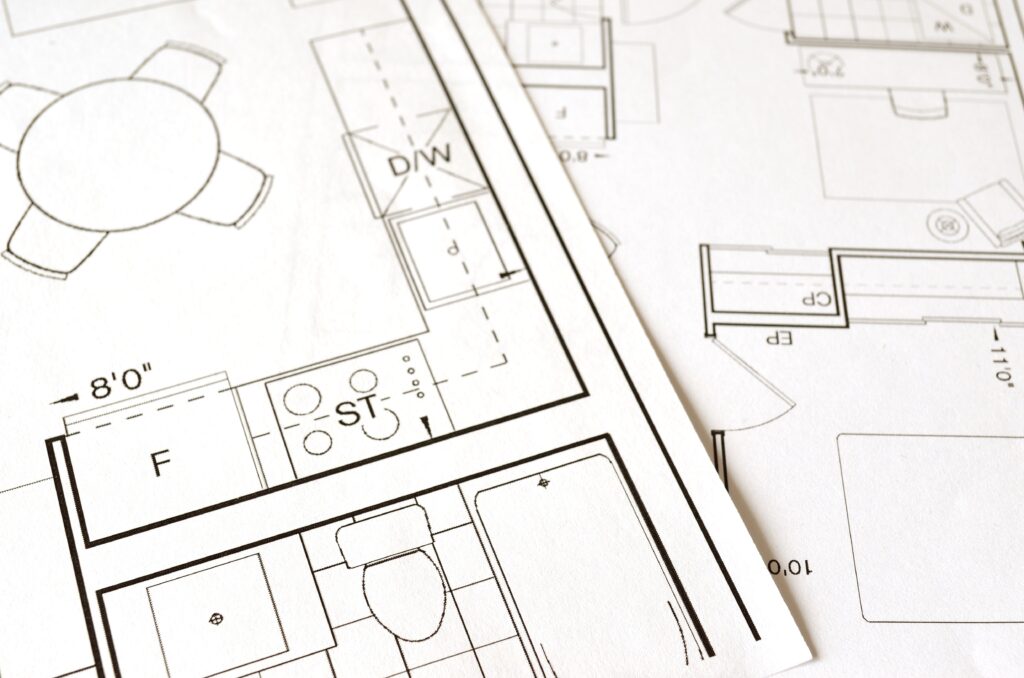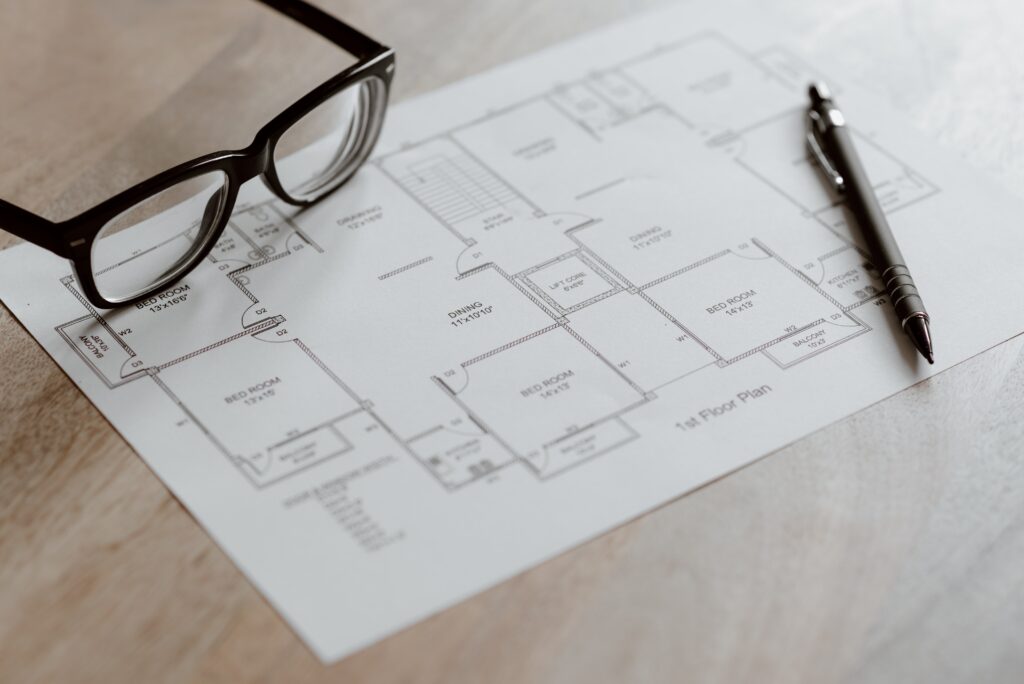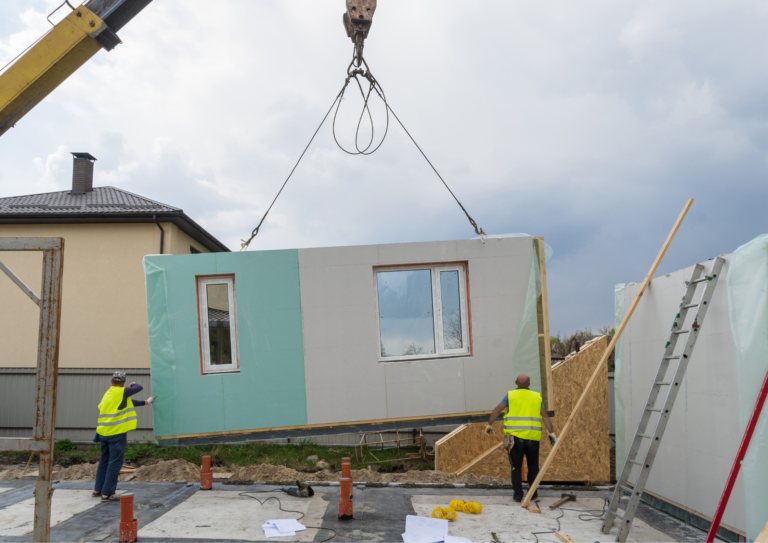Drawing your own house plans can be an exciting way to bring your dream home to life. Thanks to digital technology, several tools are available today that make designing and drawing your own house plans easier than ever before. In this blog post, we will explore some of the different methods and tools available for drawing house plans, as well as some key factors to consider when designing your dream home.

Where can I Draw My Own House Plans?
If you want to draw your own house plans, there are several tools and software available to help you. Here are a few popular options;
1. SketchUp
This 3D modelling software has a user-friendly interface that allows you to create a 3D model of your house from scratch or import an existing floor plan. SketchUp also has a large community of users who share their designs and offer tips and advice, making it a great resource for beginners.
2. AutoCAD
This professional drafting software is used by architects and engineers to create precise and detailed drawings. While it is more complex than SketchUp, it offers greater control and precision when creating technical drawings. AutoCAD is particularly useful for creating floor plans and elevations and can be used to produce 2D and 3D designs.
3. RoomSketcher
This online tool allows you to create floor plans and 3D models of your house without any technical skills. The software includes a library of furniture and fixtures that you can use to design the interior of your home. RoomSketcher also offers a range of customization options, including the ability to add walls, doors, and windows.
4. Home Designer Suite
This software program allows you to create 2D and 3D designs of your house. The program includes a library of pre-designed templates and a range of customization options that allow you to create a unique design. Home Designer Suite also includes a virtual tour feature that lets you explore your house in 3D.
Drawing for House Design
When designing your dream home, there are several key factors to consider. Here are some important considerations;
1. Size and Layout
The size and layout of your house will depend on your budget, lifestyle, and the number of people who will be living in the house. Think about how you want to use the space and how you can maximize natural light and ventilation.
2. Orientation
The orientation of your house will affect the amount of natural light and warmth it receives. Ideally, you want to position your house to take advantage of the sun’s rays, while also considering factors such as privacy and views.
3. Energy Efficiency
Designing an energy-efficient house can help you save money on utility bills and reduce your carbon footprint. Consider factors such as insulation, windows, and renewable energy sources when designing your house.
4. Style and Materials
The style and materials you choose for your house will affect its aesthetic appeal and durability. Consider factors such as the climate in your area, your personal taste, and the availability of materials when choosing a style and materials for your house.
Drawing for House Construction
Once you have designed your house plans, it’s time to start thinking about the construction process. Here are some key factors to consider when drawing for house construction;
1. Building Codes and Regulations
Before starting construction, it’s important to ensure that your house plans comply with local building codes and regulations. This will help you avoid costly mistakes and ensure that your house is safe and structurally sound.
2. Construction Materials and Techniques
Choosing the right construction materials and techniques can help ensure that your house is durable and able to withstand natural disasters such as earthquakes and hurricanes. Consider factors such as the climate in your area and the availability of materials when choosing construction materials.
Conclusion
Drawing your own house plans can be a fun and rewarding process, and with the right tools and considerations, you can create your dream home.






7 comments
How to 3D Design a Room: A Step-by-Step Guide - brickborne
[…] This will help you to make a 3d design of a room better in software and get a better idea of the layout, furniture placement, and other details. You can also use this as a reference while creating the 3D […]
How Granite Floor Installation is Done: An Expert Advice
[…] area where you will be installing the granite tiles, and calculate how many tiles you will need. Plan the layout of the tiles, taking into account any patterns or variations in the colour of the tiles. Thus, You […]
10 Stunning Driveway Paving Ideas to Boost Your Home Appeal
[…] our house’s curb appeal. Different types of driveway paving ideas will complement the house’s exterior. One has to keep in mind the factors while choosing the type of driveway. Furthermore, every kind […]
10 Different Types of Driveway Paving in the World
[…] our house’s curb appeal. Different types of driveway paving ideas will complement the house’s exterior. One has to keep in mind the factors while choosing the type of driveway. Furthermore, every kind […]
Automated Bricklaying Machine in the World
[…] robots can act 24/7. Moreover, the automatic brick layer machine has the ability to read digital building plans, calculate the number of bricks required and lay them at a rapid […]
12 Simple and Unique Types of Windows in a Building
[…] interested in learning more about drawing house plans, make sure to check out the article “Three Important Things to Know Before Drawing Your House Plans“. It provides valuable insights and guidance for the house planning […]
7 Eco-friendly Building Materials for Houses in the World’
[…] on environment throughout their life. This blog post is about environmentally friendly materials to build a house. We will explore the positive aspects of Eco-friendly building materials and how they can […]